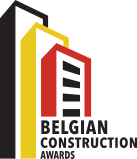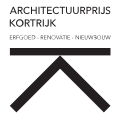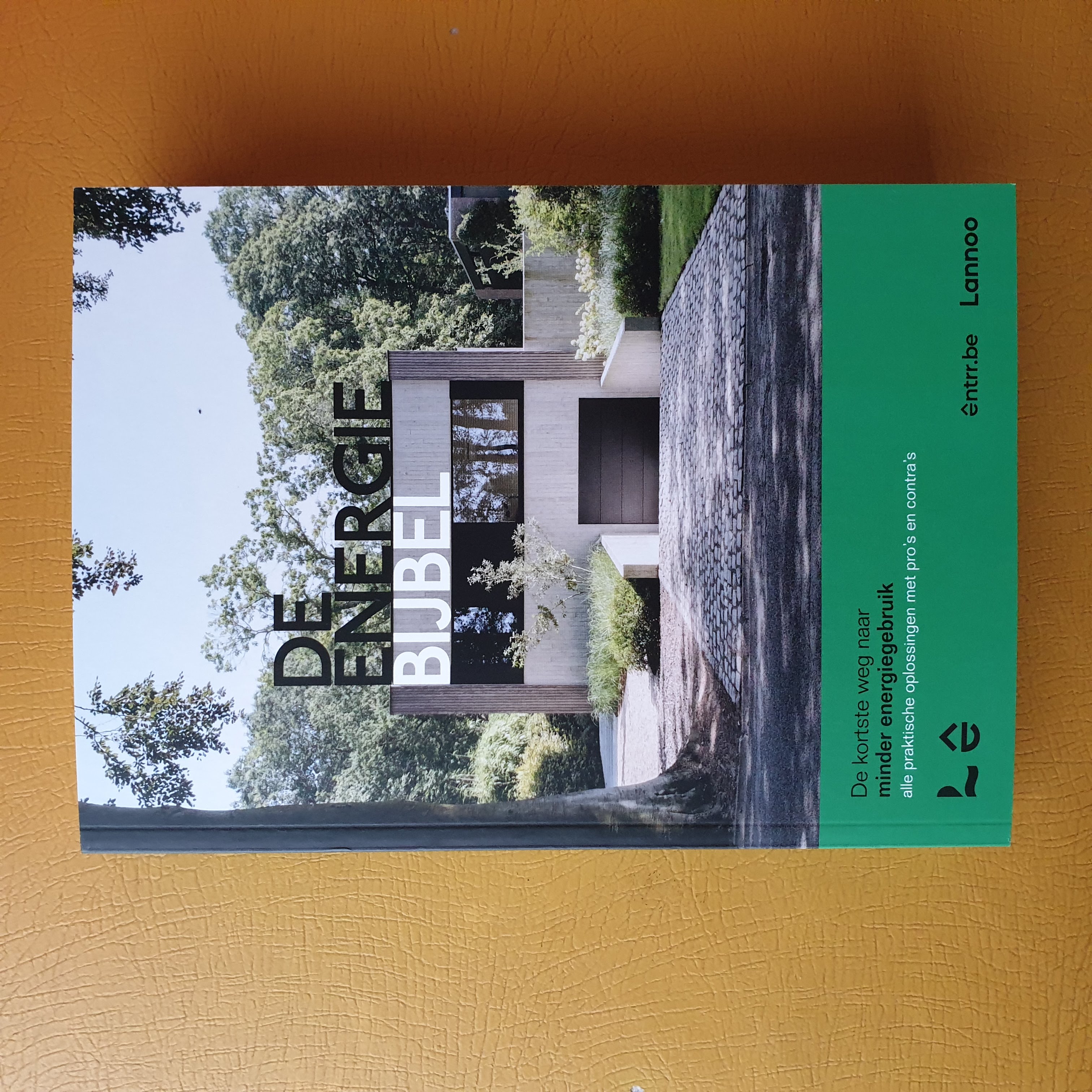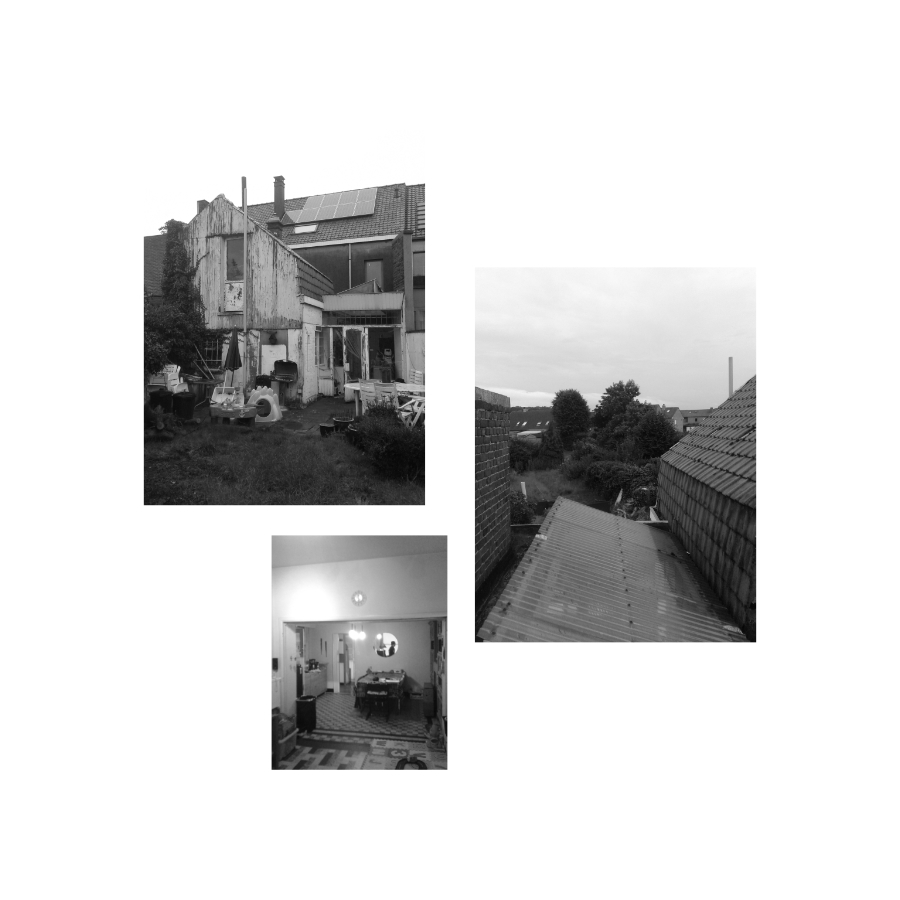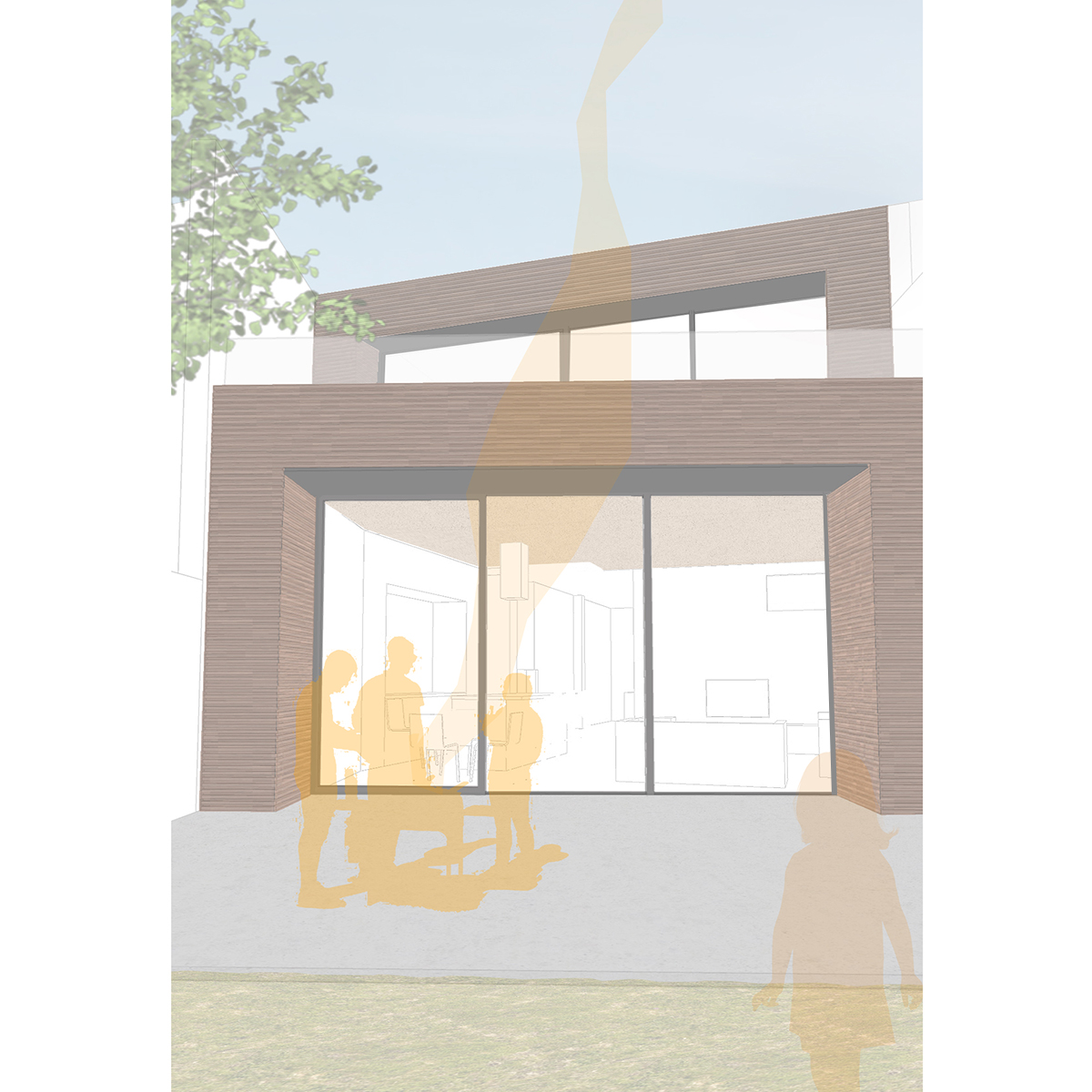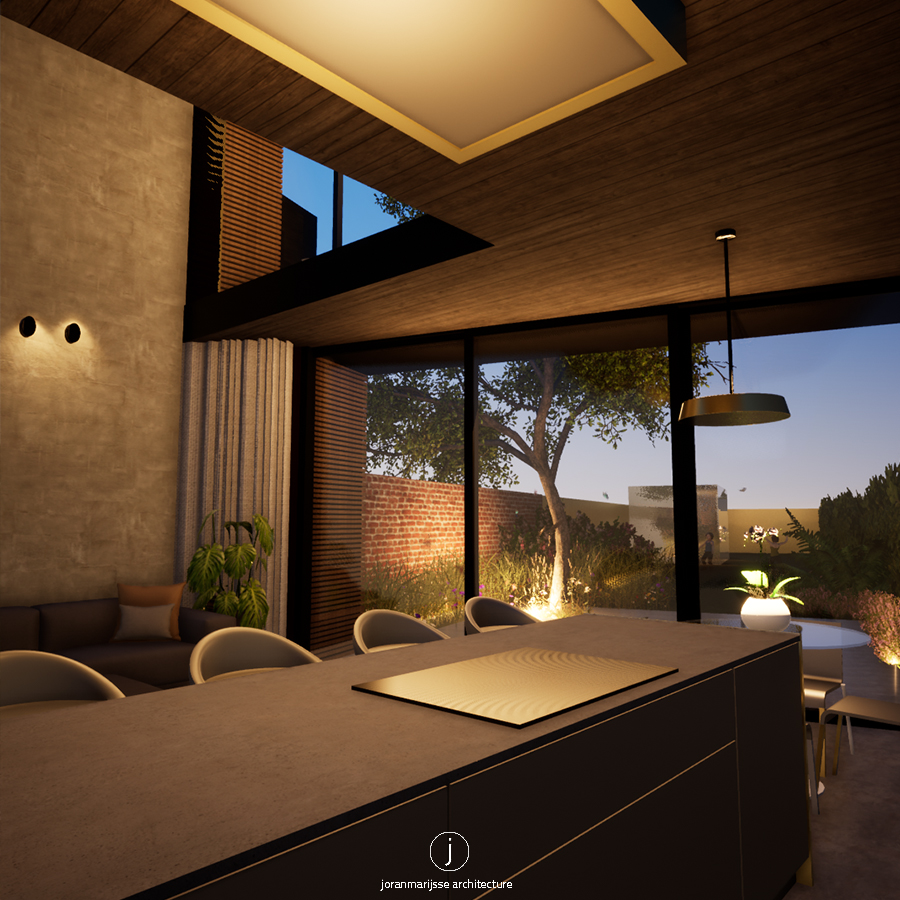Contact
joranmarijsse architecture
president rooseveltplein 17 / 31
B - 8500 Kortrijk Belgium
info [ at ] joranmarijsse . be
+32 498 729 166
fb
insta
in
nl / eng
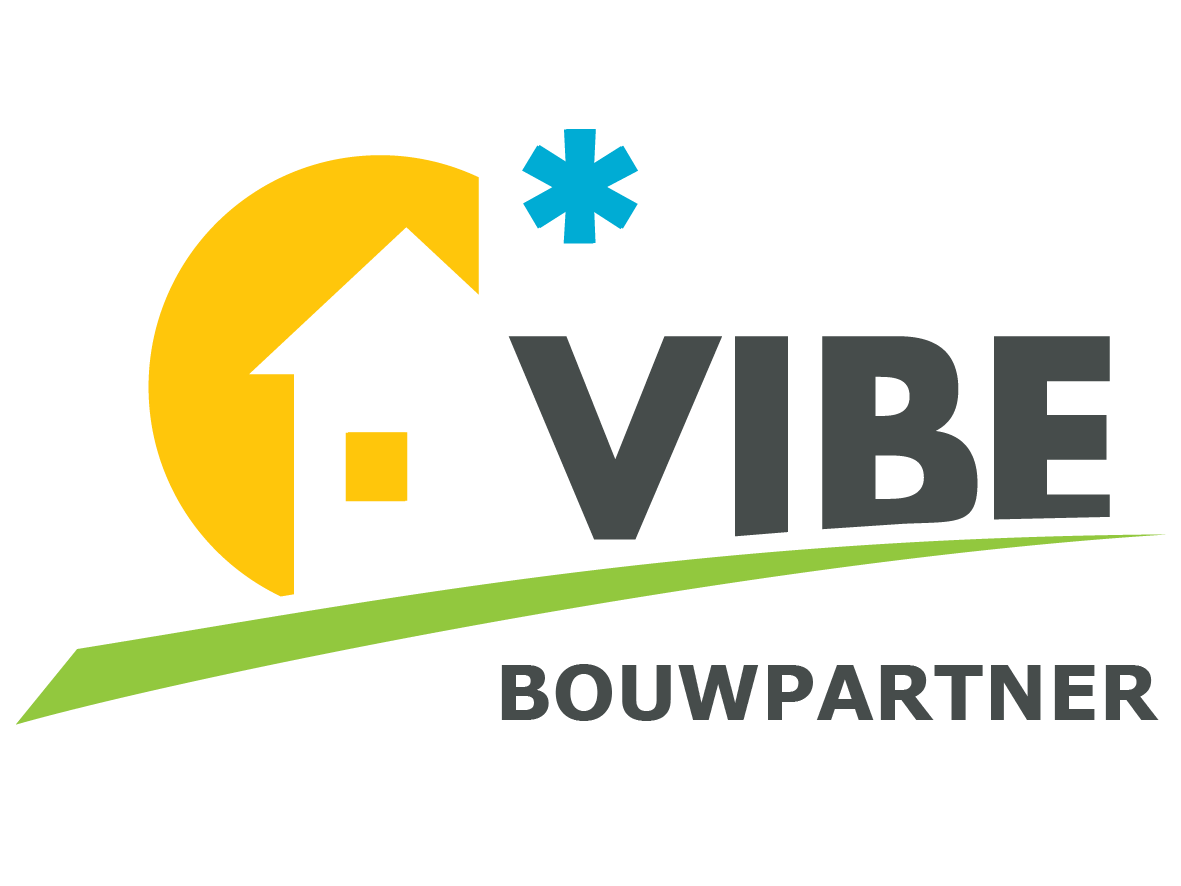
Mission
" Experiential and future proof environments requires thoughtful, adaptable design and material choices.
Design is an ongoing and demand-driven process between users and builders of serviceable and generous spaces with the aim of creating harmonious coexistence for people and nature, climate and culture, ...
In the interplay of structure and sensory infills, environmental experiences can connect emotionally at the scale of the user, the object, the furniture, the place, the building, the city and the landscape through time. "
What you get
Future proof
/ Building for the future means building architecture that is friendly to people and nature. Using a sustainable overall concept that starts with certain design and material choices and allows the necessary spatial flexibility and infill in the short and long term.
Exclusive
/ Different perspectives can colour the perception into a special plan. Inclusive principles _ of lifelong living, integral accessibility, function changes ... _ offer hereby an extra dimension to allow a project to grow with their users.
/ When looking for a project -building, -land: location; feasibility study; renovation potential; energy audit; sale-lease models; growth, adaptation and future potential...
/ On various themes of sustainable construction: management, mobility, water, land use, materials and waste, energy, health and comfort, social value and innovation...
/ Design is not a knitting together of ideas and different layouts. Architecture and interiors are designed from the inside out, together to create conscious spatial experiences. In one coherent design, relationships are strengthened from: the existing context, the character and desired living patterns of the future users...
/ Each project is built twice. On the basis of a smart three-dimensional model (B.I.M. aka. Building Information Modelling), the project is first completely designed, visualised and technically tested as a last rehearsal for the grand finale in execution. Connections, construction nodes are clear before tendering and execution which facilitates communication and exchange of information with contractors and reduces errors on site.
Concept monitoring
/ Meticulous site monitoring and control ensures that the concept is maintained from inception to completion.
Relief
/ Your concerns are our concerns. There is a single point of communication, the project manager. You receive solutions, various options and are unburdened.
What you don't get
/ The context (or environment) in the broadest sense of the word helps to determine the qualities and possibilities of each project. The site together with the client play an important role, so no ready-made architecture tied to one particular trend or zeitgeist is offered. Just the search for the desired experience, patterns, flexibilities and qualities cannot be a fast fashion, but an integer collaborative process to arrive at a sensory and emotive project that conveys respect for what exists and seeks to establish a sustainable relationship with the future.
Office
joranmarijsse architecture is an architectural office for experiential and future-proof environments : architecture, interior and landscape. Originating from an interest in how people- and nature-friendly environments can have a positive influence on our daily well-being, we focus on sustainable and flexible (re)construction. We pay attention to experience, health, nature, detailling, use of materials and space from the perspective of the end users /
New construction, renovation, interior design, master planning, design research, project development, real estate consultancy ... every assignment, is received with the utmost care within a sustainable concept. Looking to the future is hereby essential /
For proper empathy, we first conduct an in-depth research into the wish list, space usage, living patterns and experiences, the neighbouring environment the socio-cultural context, the budget, the technicality, the look and feel,... /
Using scenarios, together we can develop a shared vision, improve the existing or design new strategies.
Each time, we try to be creative with available budgets and opportunities to get the most out of each project.
We weigh up different materials, devise possible phases and discuss the various implementation options at an early stage /
During the design process, a master plan is developed systematically and with the help of some powerful visualisations.
This master plan allows for close monitoring and adjustment of the project at all times.
As a result, we offer more than an answer to an actual (and temporary?) programme and also avoid half-work, lock-in situations and double costs afterwards /
How well a space is tailored to people's needs, thereby influencing the quality of staying and functioning in a space. That is why design happens from the inside. Based on end-users' experiences, we give the spaces their functionality and architectural quality. Following the inclusion principle, we want to enable a surprising experience for everyone /
The form always aims for simplicity and flexibility for a sustainable use of materials and space. This is tested with the different usage scenarios throughout the intended life of the building and its surroundings. The circular process of 'research - scenario - master plan - design' is hereby and creatively contemplative. /
Our clients and their environment have a unique character and are given a personalised perspective. All facets are sublimated with new inputs from the project architect and selected building partners. By cooperating intensively from the outset, we aim for an emergent quality that allows each project to exceed the set expectations /
About
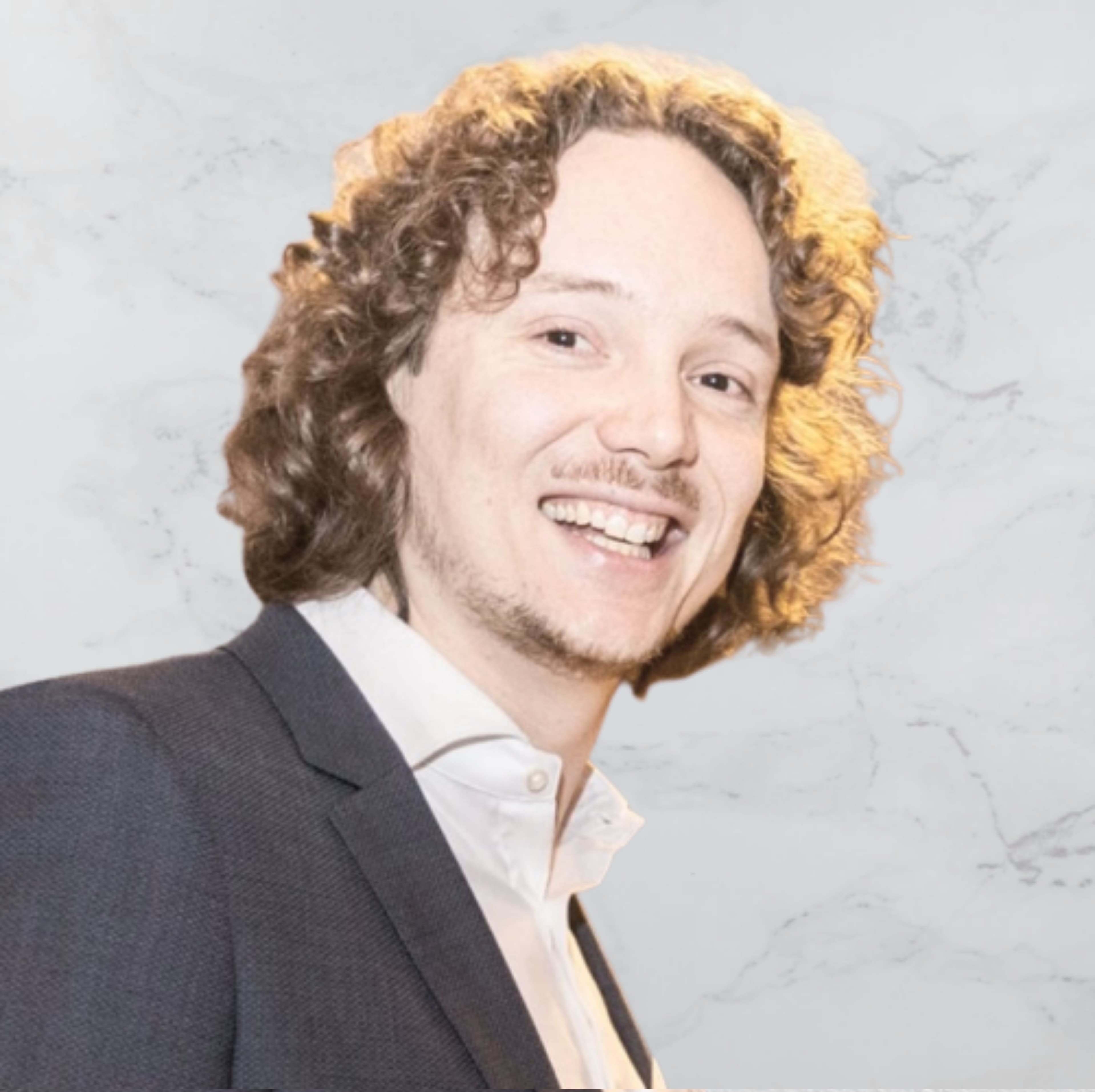
Joran Marijsse
°1988 / Kortrijk / 2013 / Civil Engineer–Architect, Catholic University Leuven / 2013 / Internship VK architects & engineers, Roeselare/ 2015 / Internship Devolderarchitecten, Kortrijk / 2015 / Project-architect Devolderarchitecten, Kortrijk / 2018 - / joranmarijsse architecture / 2020 - / expert GECORO & advisory board mobility
Kortrijk / 2022 - / VIBE* design partner / 2024 - / Green Deal Climate proof environment /
Publications
"Architecture as a key to well-being and health" - interior rimpeling, Projecto, 2025, website, article. ... /
"Biophilic design - The missing link in a sustainable design" - interior rimpeling, VIBE, 2024, website, article. ... /
"Spacious terraced house with natural materials" article about residence lapk, De Energiebijbel - Chapter 2: Energy-efficient construction and renovation p.42-47, 2023, boek, athomepublishers & Lannoo. ... /
"Innovate.in.architecture. 13 - residence lapk, nr.13, p.28-29, 2023, magazine, Wienerberger. ... /
"Belgian Building Awards 2022 category sustainability - residence lapk, Belgian Building Awards 2022, website, article. ... /
"Modern Kortrijk row house realised with Systimber", Systimber, 2022, website, interview / artikel. ... /
"Honorable mention house lapk Architecture Prize Kortrijk 2022", VAI (Flemish Architecture Institute), 2022, website, article. ... /
"Office for future-oriented architecture", VIBE*, 2022, website, article. ... /
"Eight striking homes stand a chance to win Kortrijk architecture prize", HLN, 2022, website, article. ... /
"Timelapse construction residence lapk", Joran Marijsse, 2021, Kortrijk, Video. ... /
"Narrative speaking, brings the listened in mind. A self-reflective study when whisper interpreting for visually impaired visitors at a film festival in Leuven", Joran Marijsse, Leuven, 2014, Paper. ... /
"Dialogue between people and architecture, inclusive design", Joran Marijsse, KU Leuven, 2013, Paper. ... /
"Healing relations in a network: an architectural analysis of the experiences of visitors in Maggie's London", Joran Marijsse, KU Leuven, 2013, Master thesis. ... /
Awards
2022 Belgian Construction Awards - Nomination residence lapk ... /
2022 Architecture prize Kortrijk - Honourable mention and nomination residence lapk ... /
Linkpartners
Ecobouwers - Sustainable building and renovation
Meegroeiwonen - Resilient and adapted housing
Nature-inclusive building
VIBE* - Network for regenerative design and construction in Flanders
Vision inclusion - Towards an inclusive society
Maggie's Centres - architecture as healing environments
Atelier Circulair - Circular and change-oriented design within the architecture office
Mobiscore - Accessibility key facilities on foot or by bike from your (future) neighbourhood
Research Johan Rutgeerts KUL - Post-calculation of architect services
Legal
Supervisory authority joranmarijsse architecture:
Order of Architects - Flemish Council West Flanders
Code of practice:
Appeals Rules of 16 December 1983
(c) 2025











